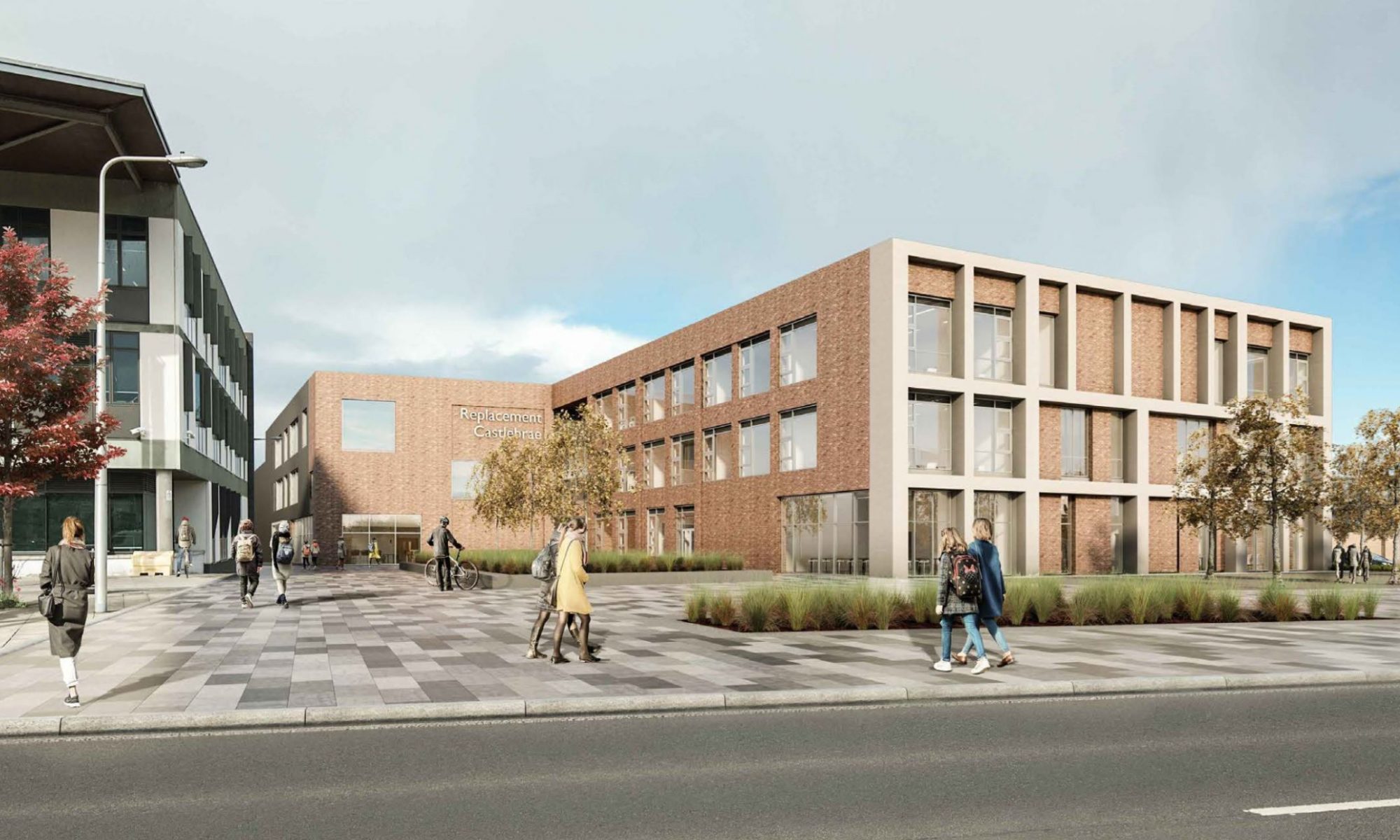
In November 2017, work started on planning for a new building to replace the current Castlebrae High School. With a rising roll and a projection for a much increased student population over the next 10 years, a priority has been given to ensure our community has a new facility that provides an exciting, inspirational and creative learning hub for the community. The designs to enable the planning application are in place following extensive consultation with the Castlebrae Community. 16 months into the design process and the initial input from the Space Strategies team of designers has enabled a brief that captured the Castlebrae vision of an environment that would build on an existing collaborative ethos, fostering and developing partnerships through design of spaces to transform learning and teaching. This Space Strategies Design Brief was then handed over to the Architects (JM Architects) and the construction team (Morrison Construction) who are now working together to ensure the design of the building meets the expectation of providing an inspirational resource for the community. With Landscape Architects Wardell Armstrong, Interior Designers Space Zero, Engineers Woolgar Hunter & Ramboll also on board, the consultation and discussions continue apace as the building and its environment take shape.

